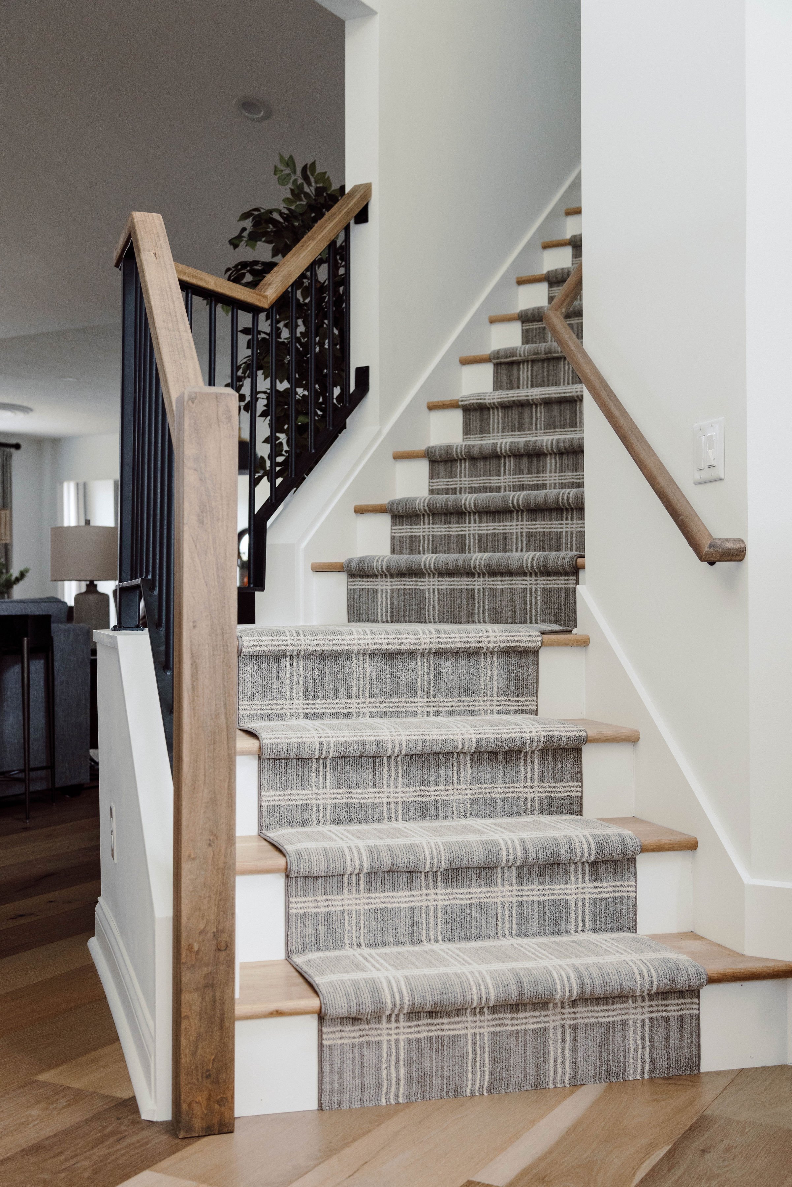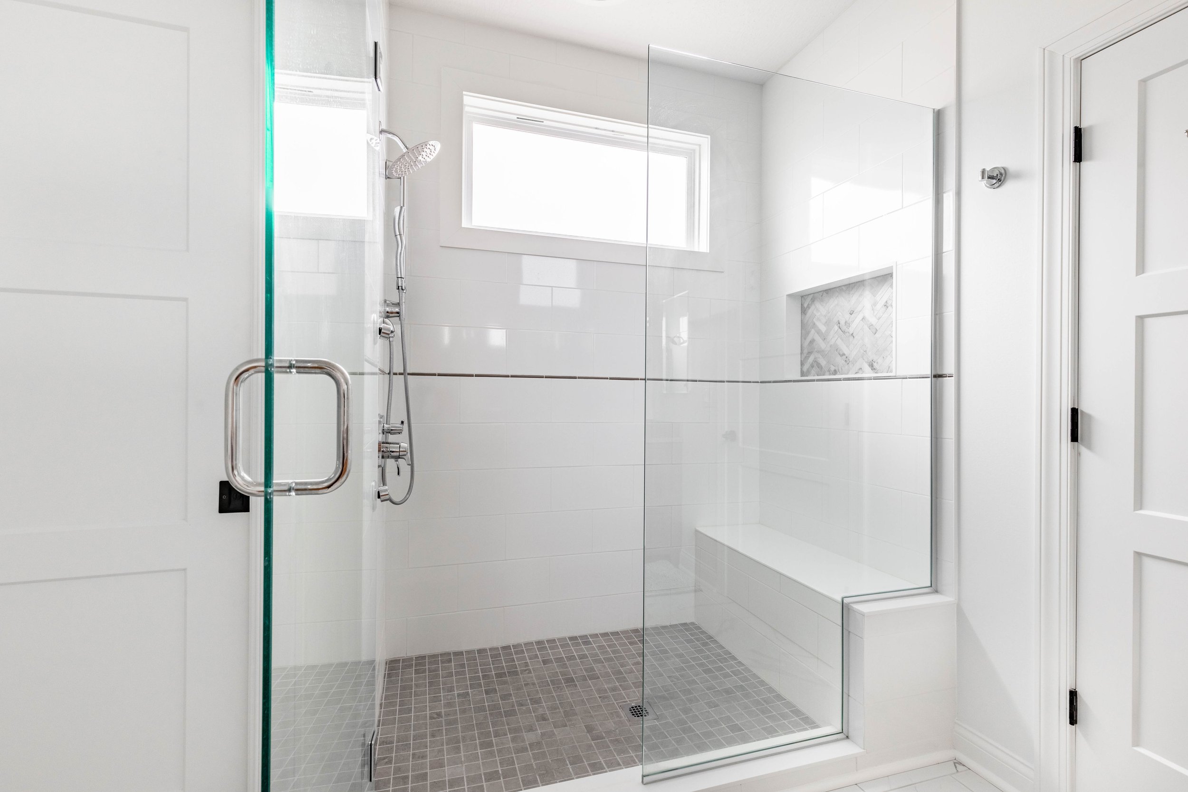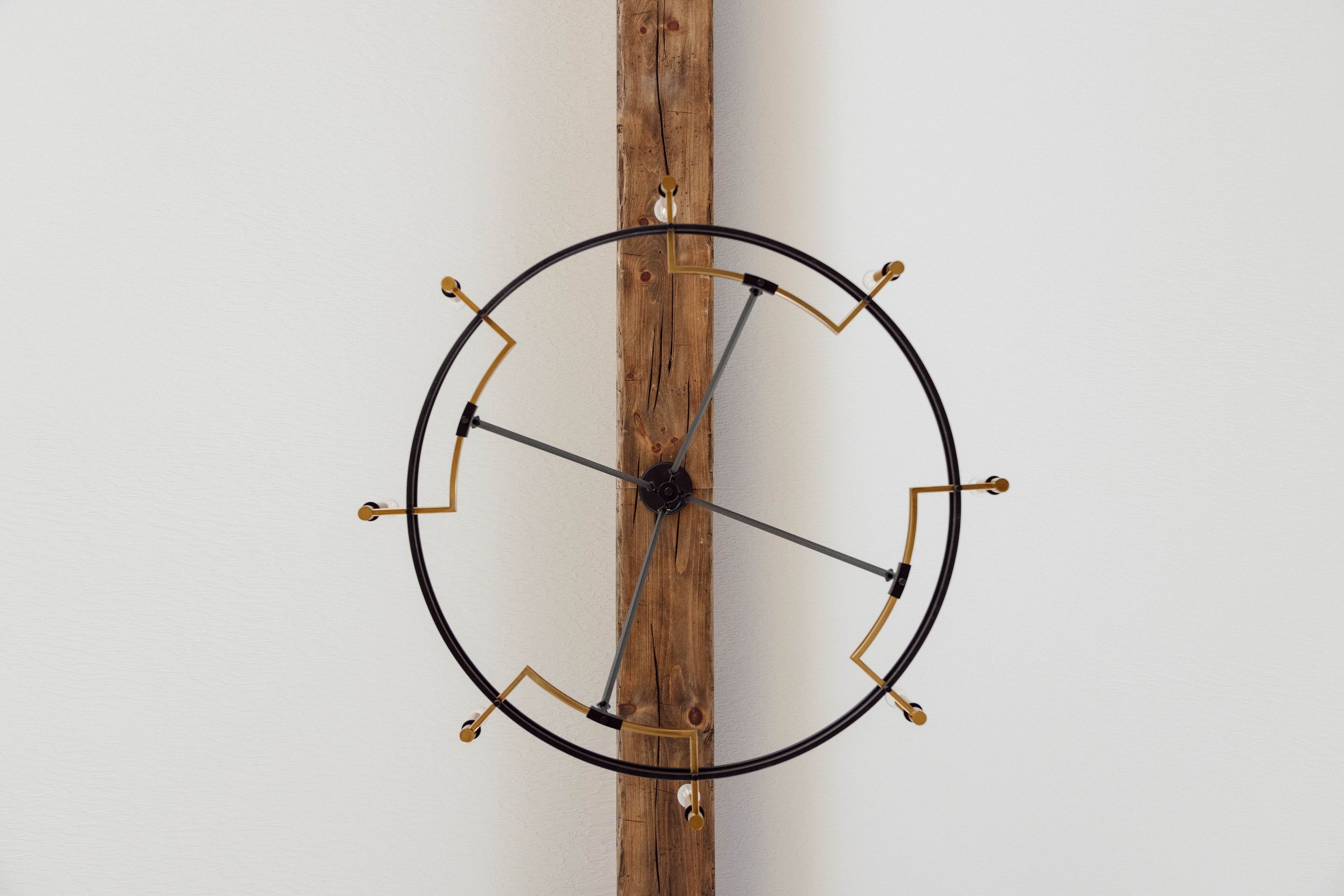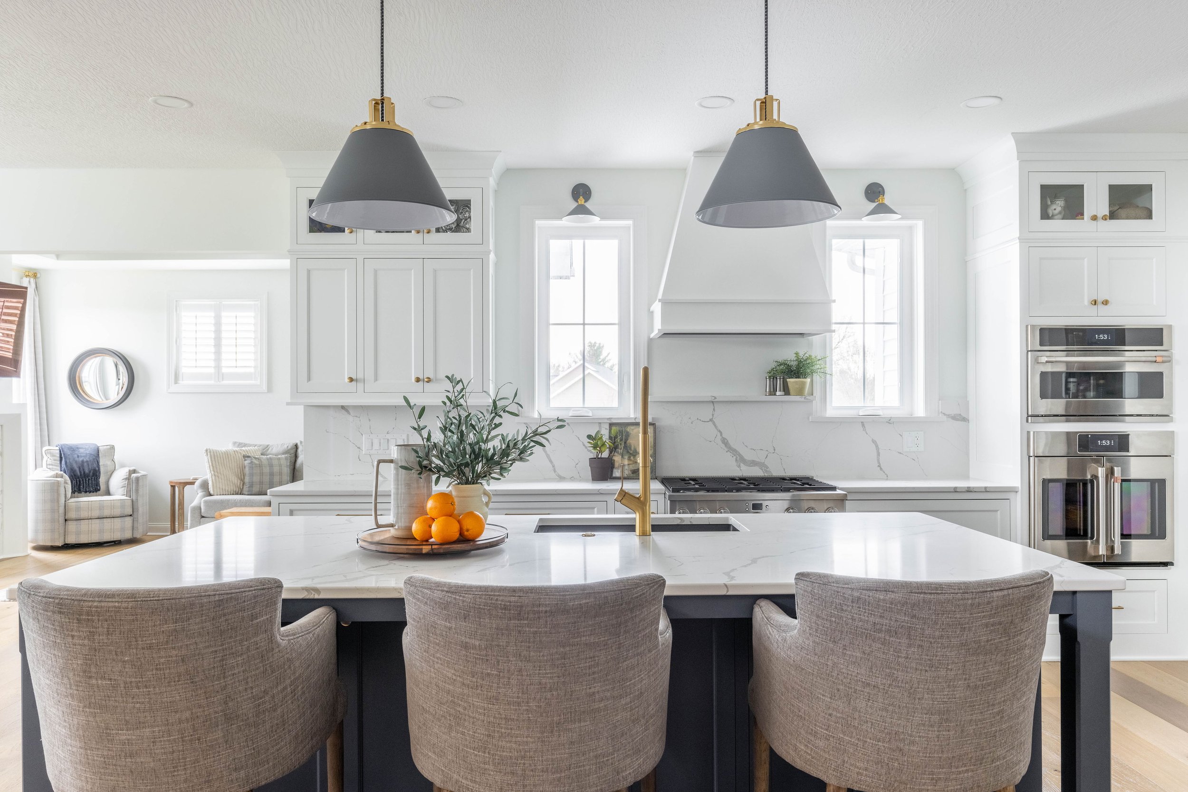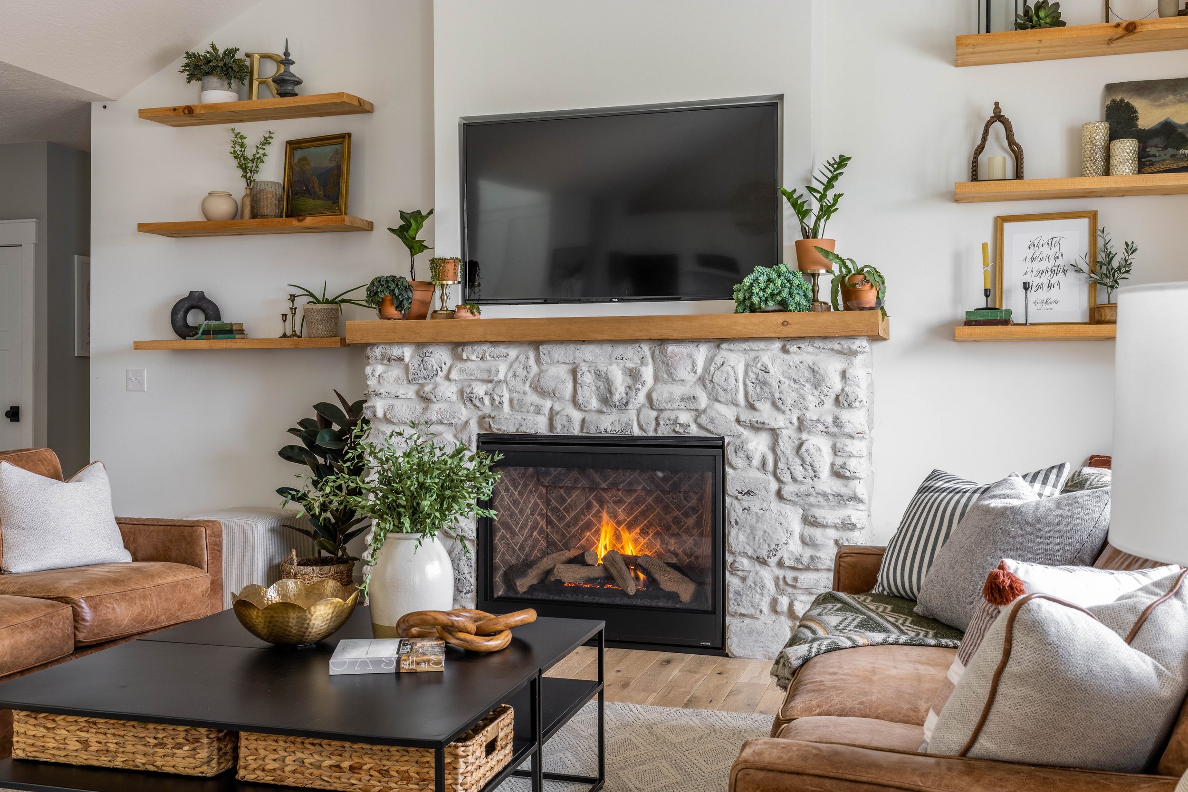SERVING SUMMIT AND STARK COUNTIES AND BEYOND
At West Maple Design Consulting, we guide clients through every stage of the design process—whether you're building from the ground up or reimagining an existing space. Our goal is to help you create environments that feel beautiful, cohesive, purposeful, and unmistakably like home. From selecting cabinetry and tile to coordinating textures, paint palettes, and finishes, we bring clarity and creativity to every detail. Whether it’s a primary suite, a bathroom renovation, or an entire home project, we’re here to make each choice easier—and every space exceptional.
OUT WITH THE OLD IN WITH THE NEW
In today’s world, inspiration is everywhere. From design apps to magazines and home makeover shows, it’s easier than ever to dream big about the spaces where we live and work. But translating those ideas into a cohesive, livable reality? That’s where things can get overwhelming.
West Maple Design Consulting is here for anyone starting from scratch or looking to reimagine an existing space. We’ll guide you through key choices—like color palettes, flooring, tile, cabinetry, countertops, fixtures, and more—so that every design decision is intentional and personalized. Together, we’ll help make your space feel truly like home. We help bring clarity to your vision and confidence to your decisions.
We offer both in-person services throughout the Akron-Canton area and virtual consultations for added flexibility. You can rely on us for support from start to finish—or just where you need it most
SERVICES OFFERED
ON-SITE VISIT
Beginning at $250
During a two-hour visit, we’ll walk through your space together and discuss key elements such as color palettes, flooring, furniture, window treatments, cabinet design/selection, tile, lighting, accessories, and more. This time allows us to understand your personal style, comfort level with design decisions, and the overall flow of your home. The goal is to equip you with clarity and direction so your future choices align with your space, your budget, and your personality.
PROJECT COACHING
Beginning at $2,500
For clients who want more than just a plan—those who need consistent design input, decision-making support, and expert guidance throughout the process—we offer Project Coaching.
This provides hands-on partnership throughout your design journey. This service is ideal for larger-scale projects or homeowners who want to ensure that every design detail is aligned and every step is taken with confidence.
What Project Coaching Includes (beyond the consultation):
Ongoing Design Support: Regular check-ins (in-person or virtual) to review selections, adjust plans, and troubleshoot challenges as they arise.
Decision-Making Guidance: Help choosing finishes, fixtures, furniture, and decor—with expert feedback on quality, cost, and style alignment.
Budget Oversight: Continued help managing the design-related portion of your budget to keep your project on track.
Vendor & Contractor Liaison: Assistance communicating with contractors, tradespeople, or suppliers to ensure design intent is maintained.
Design Revisions: Updates to your design board or resource guide as the project evolves.
Styling & Final Touches: Support in pulling the space together at the end—arranging furniture, styling shelves, selecting art, etc., so the finished space feels polished and complete.
Project Coaching offers peace of mind for those who don’t just want to dream—they want to do it right, every step of the way.
VIRTUAL DESIGN
Beginning at $500
Great design shouldn’t be limited by geography. That’s why all of our services—whether a one-time consultation or full-scale project coaching—are available virtually. Through video calls, detailed questionnaires, shared mood boards, and curated resource guides, we bring the same thoughtful, personalized design support straight to you, no matter where you live.
Virtual services are perfect for clients who want expert guidance but prefer the convenience and flexibility of working from home. From reviewing your space via video walk-throughs to helping you make confident design decisions step-by-step, we tailor our process to suit your needs, timeline, and comfort level. Whether you're furnishing a single room or managing a full renovation, West Maple Design Consulting is just a click away—ready to help you bring your vision to life.
INDUSTRY PARTNERS
West Maple Design Consulting is proud to partner with builders, realtors, and industry professionals who share our passion for well-designed, thoughtfully executed spaces. We offer exclusive pricing, collaborative support, and a seamless design experience that adds value to your projects and enhances your client offerings. Let’s work together to elevate your business and create spaces that leave a lasting impression. We’d love to connect and explore how we can support your success.
Recent Projects
Contact Us
Interested in working together? Fill out some info and we will be in touch shortly. We can’t wait to hear from you!




